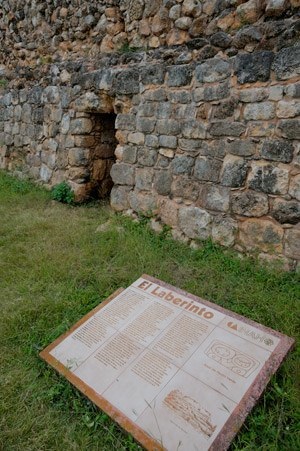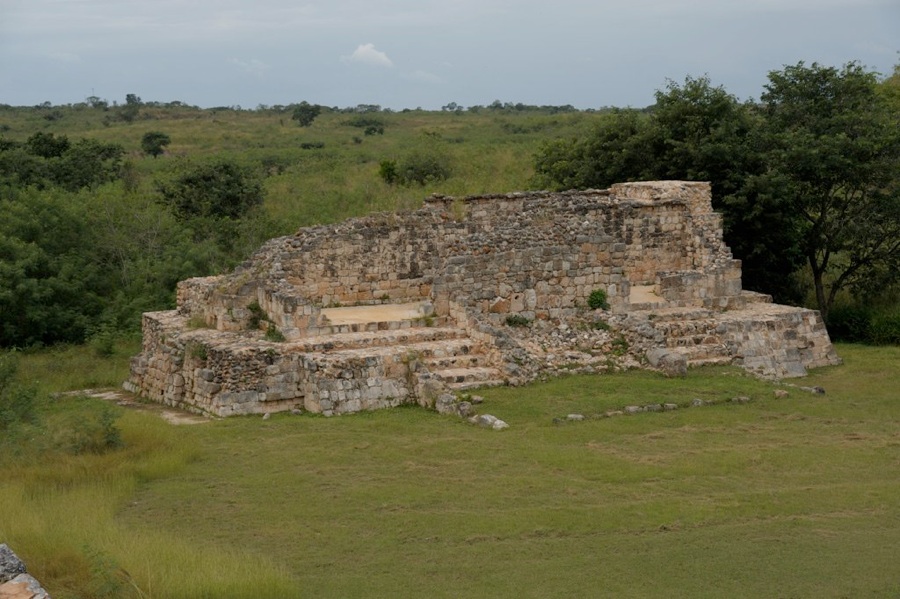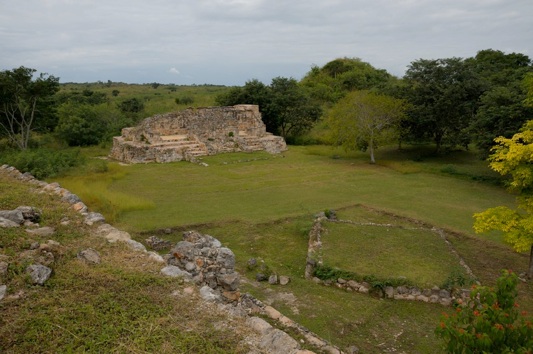After visiting Group Ah Dzib, Enrique and I visited the Labyrinth. The archaeologists restored a temple on top of the labyrinth. As you can see from the photo, no one is allowed into the labyrinth. The temple felt neutral, no real feeling of energy or anything. The temple reminded me of a small version of the large “Chultun” temple at Ake. The entrance to the labyrinth is located in the bottom rear of the temple.
According to the INAH Plaque accompanying this temple. the Labyrinth is one of the oldest temples at Oxkintok. The Labyrinth has 3 superimposed levels, best seen from the west facade. The west side of the Labyrinth has the only entrance, which leads to a series of narrow and very long rooms. Small entrances and narrow stairways leading to the different levels interconnect these rooms. The Labyrinth has a small rectangular tier topped with a gallery of 3 parallel interconnected rooms. The Labyrinth contains 16 subterranean rooms distributed on the 1st 2 levels and a turret, which signals the end of the Labyrinth on the 3rd floor. The subterranean construction dates to the Early Classic Period (300 to 500 A.D.), which corresponds to the Early Oxkintok Phase architecture. The Mayans later modified the north, south, and east facades. These modifications, and adding the top 3 exterior rooms, date to the Late Classic Period (500 to 750 A.D.).







