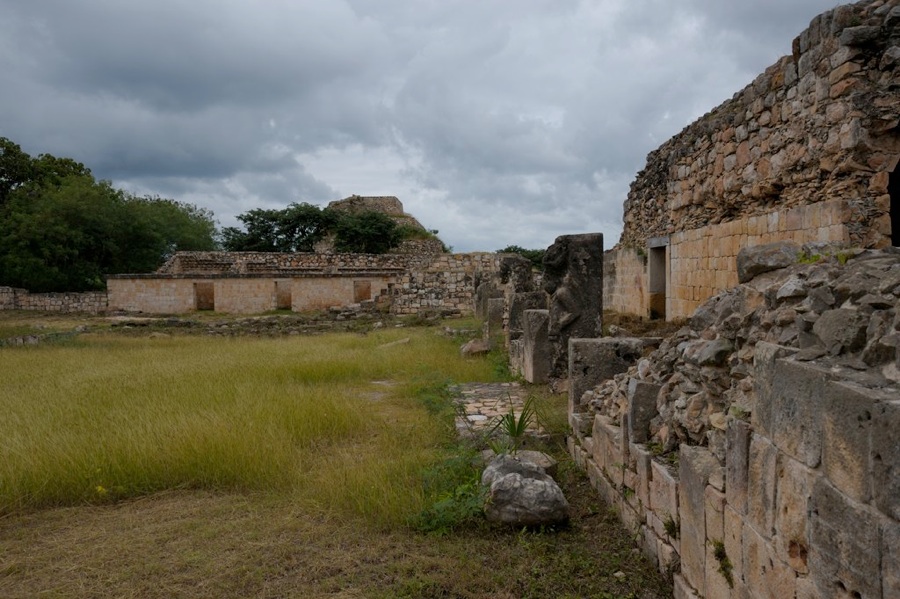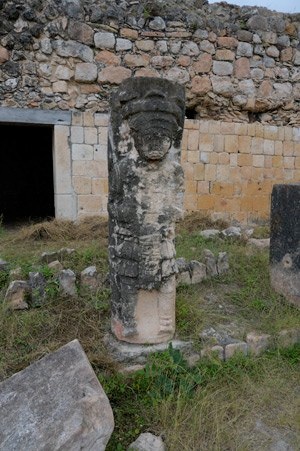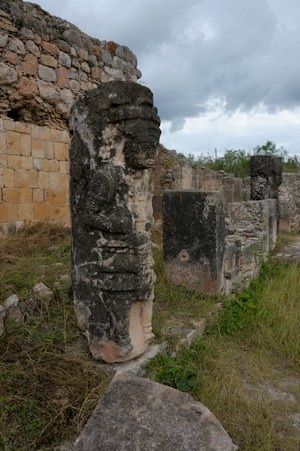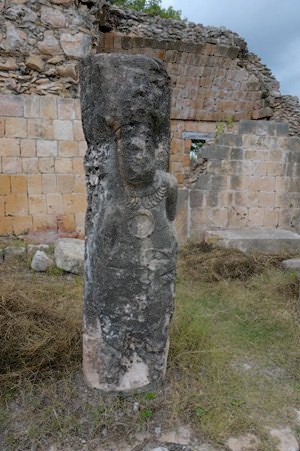Just past the Palace Diablo is the Palace Ch’ich. Palace Ch’ich has some really cool stelae in front of it. I do not recall feeling anything from the palace.
According to the INAH Plaque accompanying this temple, the Palace Ch’ich (also known as CA-7) is oriented from north to south. The principal facade faces the interior of the Southeast Plaza of Group Ah Canul. The Palace is composed of 10 rooms and a portico-facade; the group forms 5 galleries: 3 lengthwise and 2 sideways. The 1st galleries include the portico composed of 3 anthropomorphic columns (I call them stelae) and a pilaster. The 2 back galleries have 3 rooms each, and the other galleries only 2 rooms on each side. The Mayans built Palace Ch’ich in the Classic Puuc architectural style (750 - 1050 A.D.).







